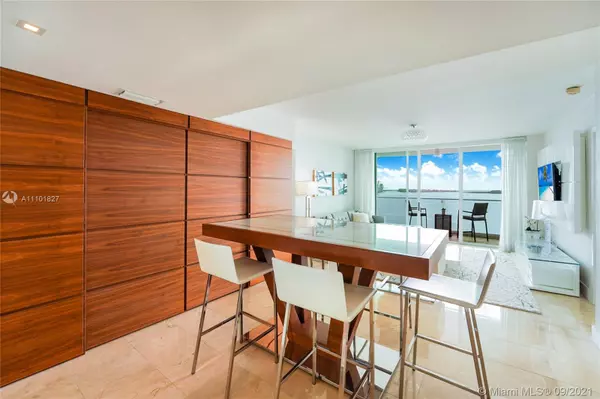$663,000
$699,000
5.2%For more information regarding the value of a property, please contact us for a free consultation.
800 Claughton Island Dr #1602 Miami, FL 33131
2 Beds
2 Baths
960 SqFt
Key Details
Sold Price $663,000
Property Type Condo
Sub Type Condominium
Listing Status Sold
Purchase Type For Sale
Square Footage 960 sqft
Price per Sqft $690
Subdivision St Louis Condo
MLS Listing ID A11101827
Sold Date 02/28/22
Style High Rise
Bedrooms 2
Full Baths 2
Construction Status Resale
HOA Fees $43/ann
HOA Y/N Yes
Year Built 1995
Annual Tax Amount $6,987
Tax Year 2020
Contingent Pending Inspections
Property Description
Breathtaking unobstructed open bay view from every room. This gorgeous RE-MODELED Brickell Key 2 bedroom, 2 bathroom residence offers incredible views of Biscayne Bay, Miami Beach, Fisher Island and beyond. Spacious split floor plan, walk-in closets, modern design kitchen, private waterfront balcony. Great condo amenities: attended lobby, pool, gym, sauna, BBQ area, kids play room & more. Enjoy exercising around the island with a 1.1 mile of breathtaking views all around. Live in a luxury condominium that offers the peaceful feel of an Island with the proximity to Brickell's happening lifestyle. Walking distance to Downtown, Mary Brickell, Brickell City Centre, top restaurants, supermarkets, parks, night life, banking, and all transportation services, and many more. Furniture available.
Location
State FL
County Miami-dade County
Community St Louis Condo
Area 42
Direction Take SW 8th street west, cross over bridge until you get to Brickell Key. Head right and at the end of the cul de saq St Louis is on your left. Or Please use GPS.
Interior
Interior Features Built-in Features, Bedroom on Main Level, Closet Cabinetry, Elevator, Living/Dining Room, Main Living Area Entry Level, Pantry, Split Bedrooms, Walk-In Closet(s)
Heating Central
Cooling Central Air
Flooring Marble, Wood
Furnishings Furnished
Window Features Blinds,Drapes,Impact Glass,Sliding
Appliance Built-In Oven, Dryer, Dishwasher, Electric Range, Microwave, Refrigerator, Washer
Exterior
Exterior Feature Balcony
Parking Features Attached
Garage Spaces 1.0
Pool Association
Utilities Available Cable Available
Amenities Available Elevator(s), Fitness Center, Other, Pool, Trail(s)
Waterfront Description Bay Front
View Y/N Yes
View Bay, Ocean
Porch Balcony, Open
Garage Yes
Building
Faces East
Architectural Style High Rise
Structure Type Block
Construction Status Resale
Schools
Elementary Schools Air Base
Middle Schools Shenandoah
High Schools Robert Morgan Edu Ctr
Others
Pets Allowed Conditional, Yes
HOA Fee Include Amenities,Maintenance Structure,Other,Sewer,Trash,Water
Senior Community No
Tax ID 01-42-06-057-0410
Security Features Smoke Detector(s)
Acceptable Financing Cash, Conventional
Listing Terms Cash, Conventional
Financing Cash
Special Listing Condition Listed As-Is
Pets Allowed Conditional, Yes
Read Less
Want to know what your home might be worth? Contact us for a FREE valuation!

Our team is ready to help you sell your home for the highest possible price ASAP
Bought with Fortune Christie's International Real Estate






